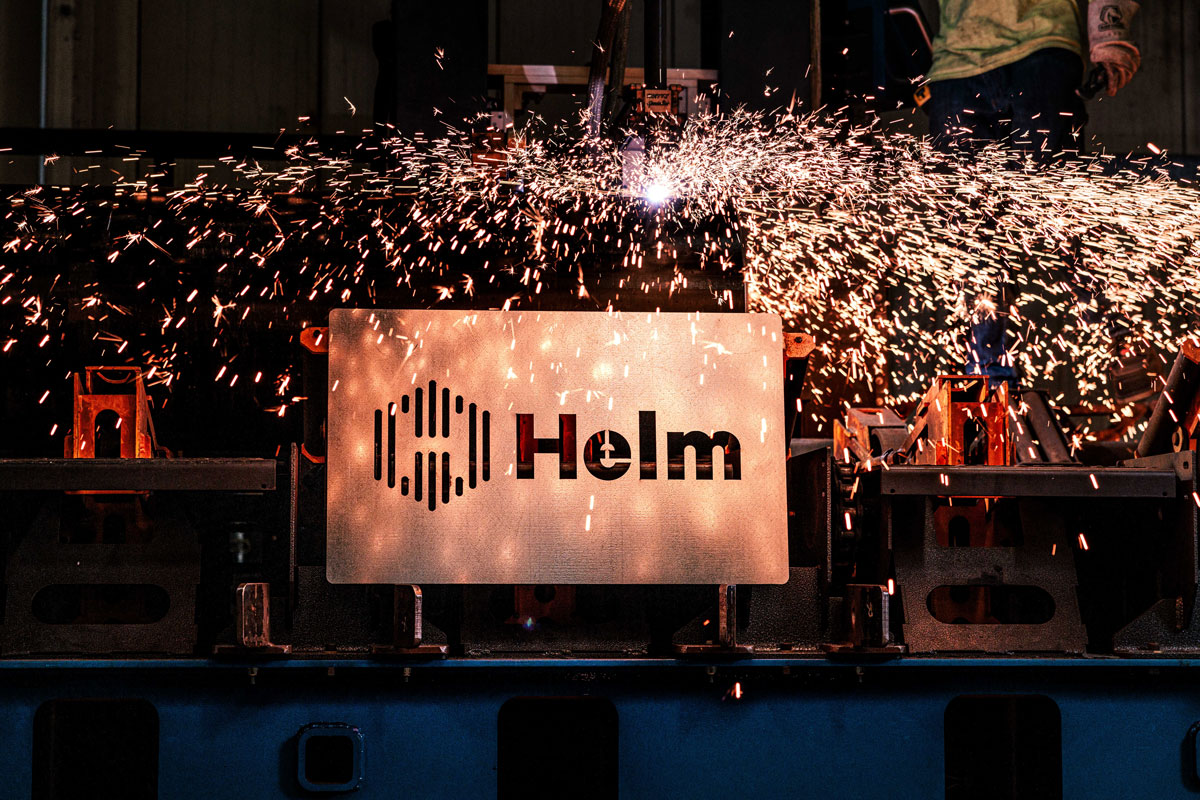
Helm is delivering comprehensive HVAC and plumbing systems for a new, 44-story, 677-foot-tall tower that will redefine the Omaha skyline. The team is executing HVAC, plumbing, and VDC/BIM services for this 800,000-square-foot corporate headquarters, which also includes a 2,200-stall parking structure. Helm’s early involvement through Design-Assist ensures optimized system performance, constructability, and coordination—critical on a project of this complexity and scale.
Leveraging advanced VDC technology, Helm streamlines installation and site logistics within the constraints of a dense urban environment. The central utility plant, dual-path AHUs, and multiple water risers are installed with precision, while integration with owner-provided temperature controls adds a layer of complexity that Helm navigates seamlessly. The result is a high-performance, fully coordinated mechanical infrastructure that reflects Helm’s expertise in delivering sophisticated systems in challenging environments.
Whether you’re interested in our services, have a question, or want to discuss a project, we’re here to help. Reach out to us today, and let’s start the conversation.
© 2025 Helm Group. All Rights Reserved.