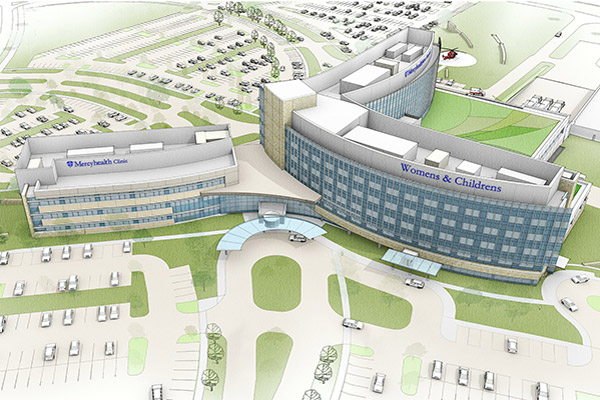MercyHealth Riverside Campus
Helm was brought on board by the Mortenson Construction for the coordination and construction of the MercyHealth Riverside Campus through an interview and estimate selection process in January of 2017. AECOM was MEP Engineer of Record.
The BIM coordination process began in earnest in March 2017 upon receipt of construction documents with installation slated to begin in early April 2017. The completion of the BIM coordination process was early September 2017. Construction substantial completion for the new hospital was set for September 2018, with first patient scheduled for January 2019. The schedule was met and the hospital’s first patient arrived on January 5, 2019.
The 585,000 square foot women and children’s hospital consists of a seven story hospital totaling at 481,000 SF with an attached 84,000 SF four story clinic.
Helm’s scope of work included all hydronic piping, sheet metal, plumbing, and medical gas scopes of work, as well as all controls and insulation. Scope of work included three 1250 ton chillers, one 340 ton modular chiller, two 45 ton air cooled chillers, six 6,000,000 BTU condensing boilers, 3 – 300 HP steam boilers, and AHUs/RTUs for a total of 510,000 CFM. A contract valued at $59,000,000, approximately 850,000 pounds of ductwork & 350,000 feet of pipe was installed by Helm on this project.

